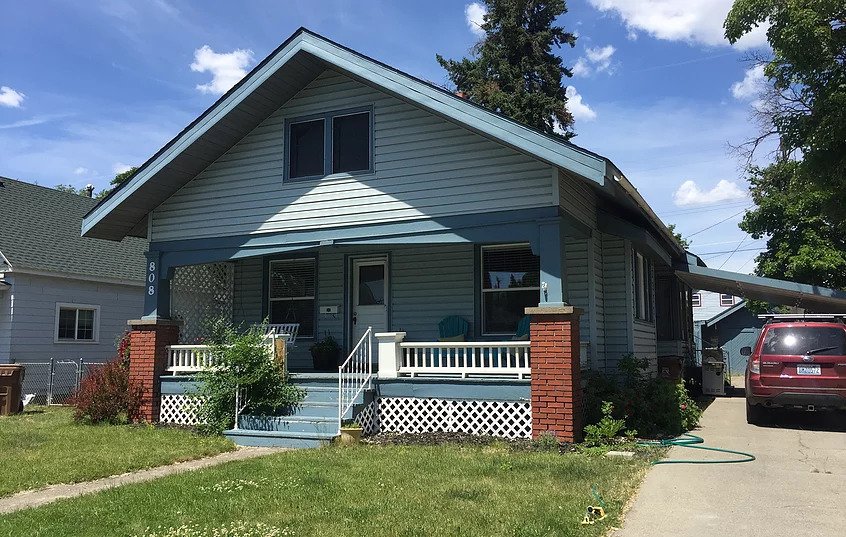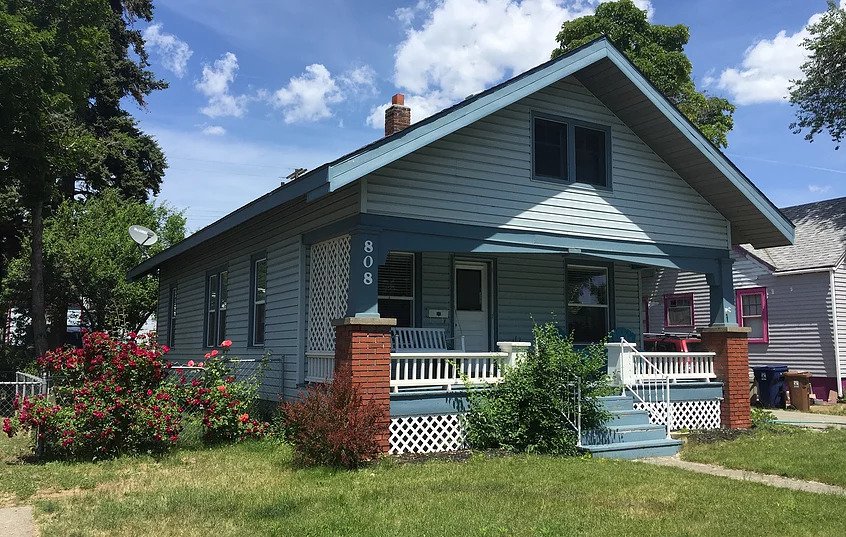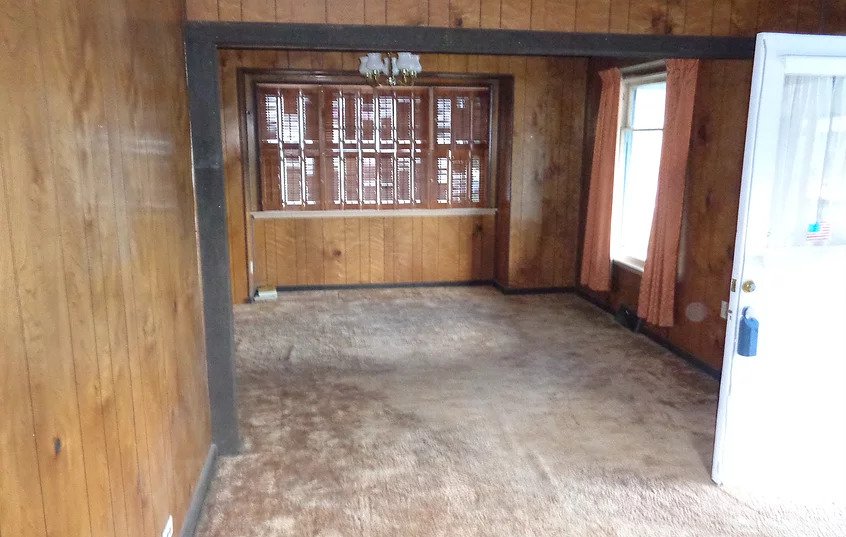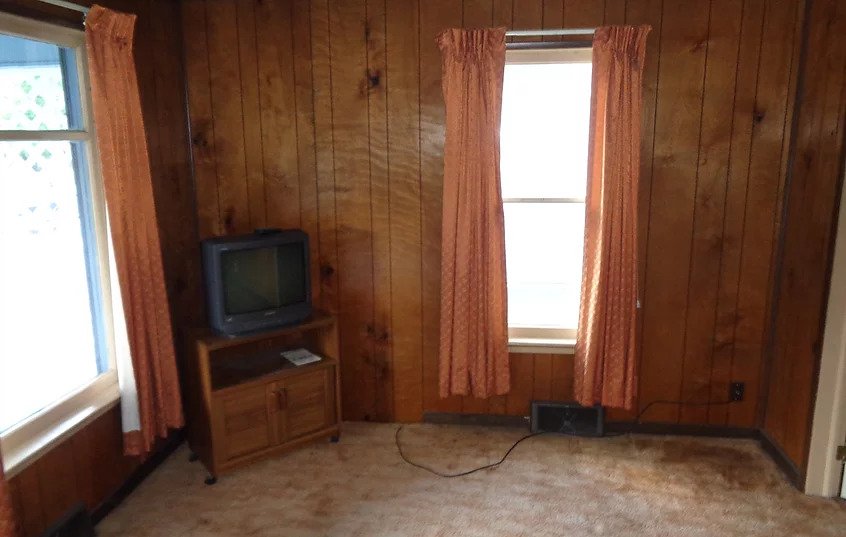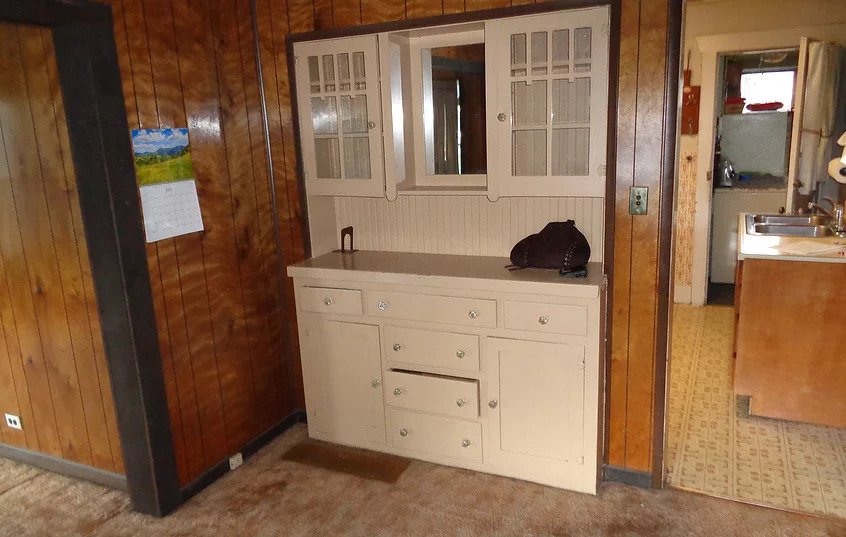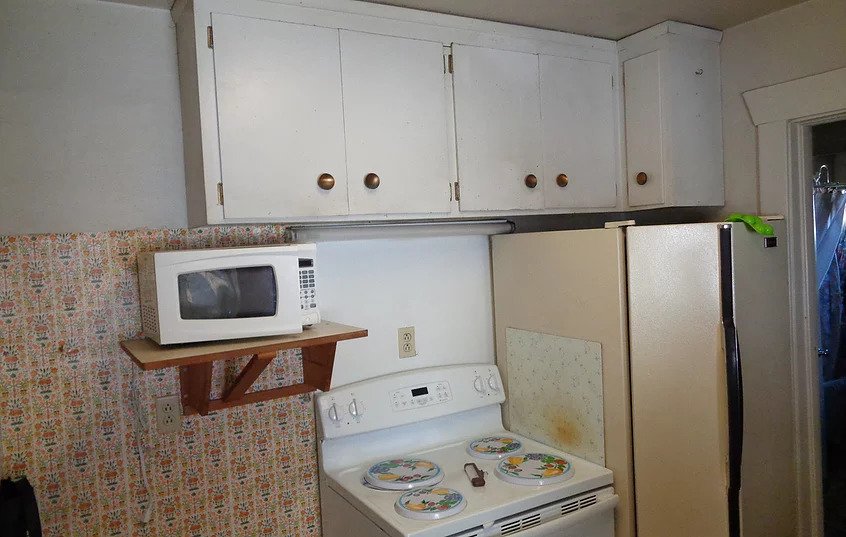About This Project
Spokane, WA
This home, built in 1912, hadn’t been updated since the 1970’s. A major interior wall, separating the kitchen from the dining room was removed, bringing more light to each space and creating a true greatroom feel. The door from the kitchen to the mudroom was relocated to the back hall recapturing a major kitchen corner as usable space. Arguably the most significant change was to raise all the ceilings back to their original 9’6″ which completely transforms the space, making it lighter and more open. The final touch, all new windows, brings new light into the now warm and welcoming space.

