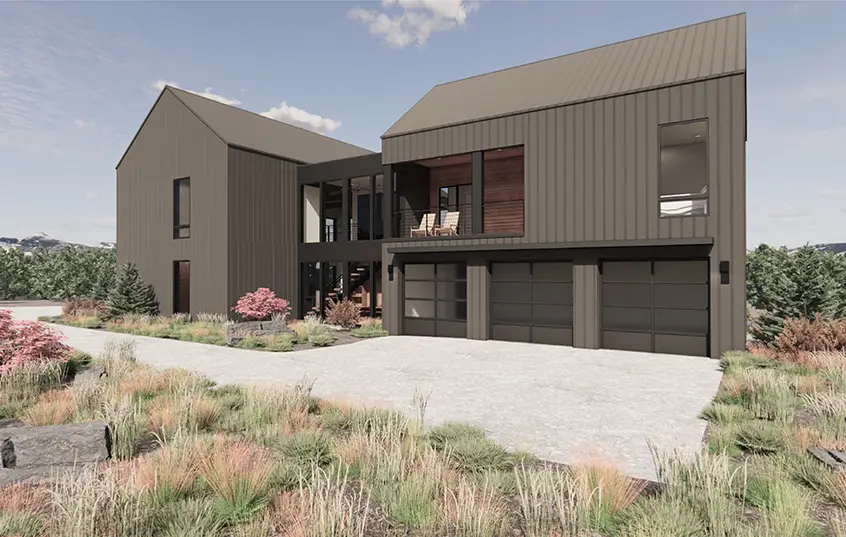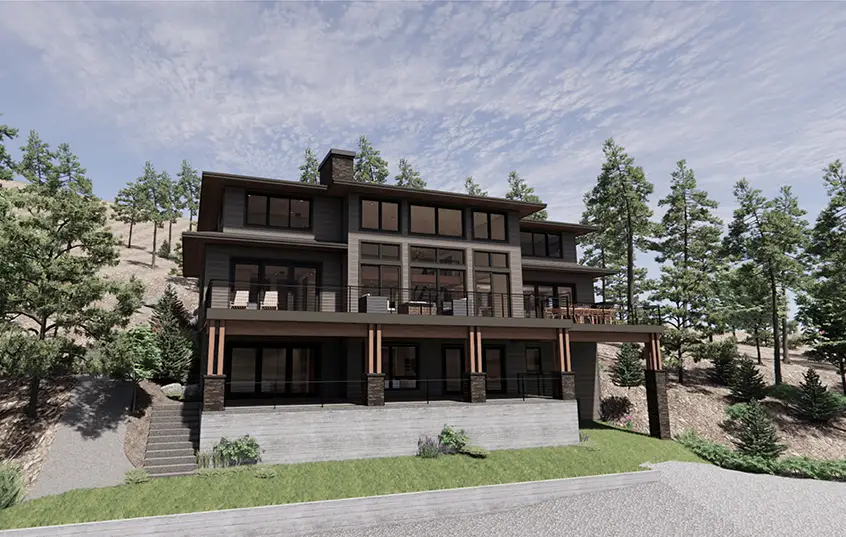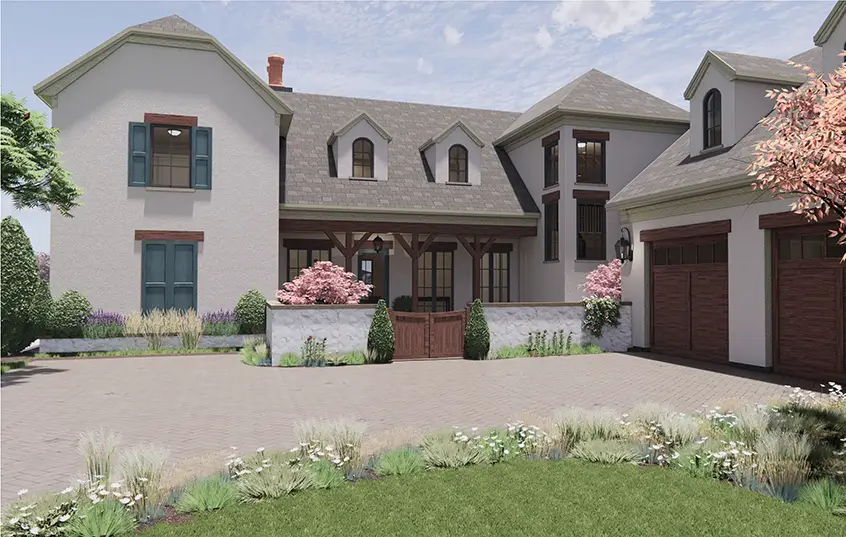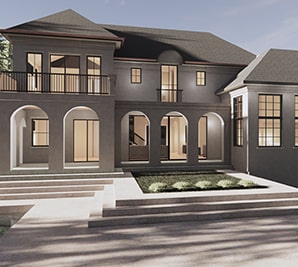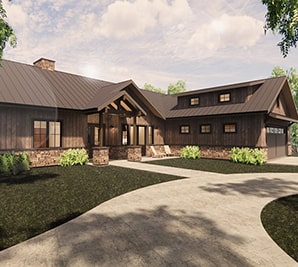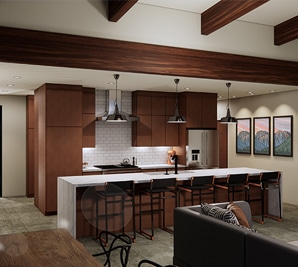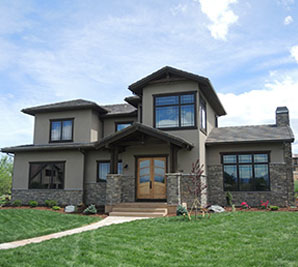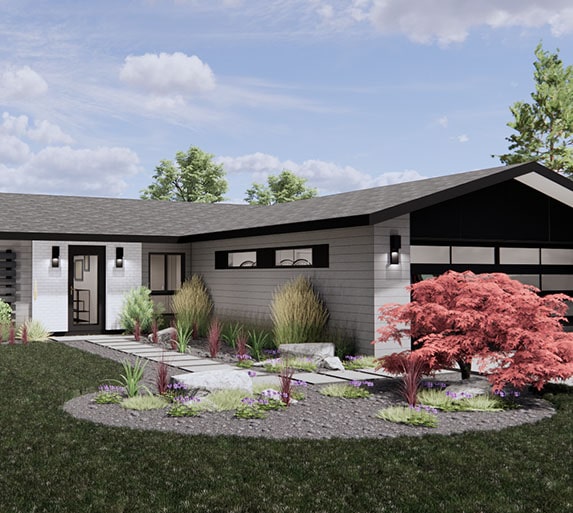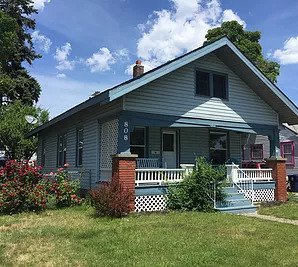03 Nov Hinman Hideout
[vc_row css_animation="" row_type="row" use_row_as_full_screen_section="no" type="full_width" angled_section="no" text_align="left" background_image_as_pattern="without_pattern"][vc_column][vc_column_text] Hinman Hideout [/vc_column_text][vc_empty_space height="15px"][vc_column_text] Cashmere, WA [/vc_column_text][vc_empty_space height="8px"][vc_column_text] Located in Wenatchee Valley orchard country, this 2700 sqft home was designed as two simple volumes connected by a glass stairway. The architecture blends traditional vernacular, simple materials, and natural light making the home...

